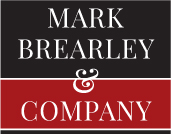SALTS WHARF – ASHLEY LANE, SHIPLEY, BD17 7DB
2,087 - 7,125 Sq Ft
Property Summary
Full Details
LOCATION
Salts Wharf is situated on the northern periphery of Shipley Town Centre, in an established commercial and office area, situated alongside the Leeds & Liverpool Canal, with access from Salts Mill Road and ultimately Ashley Lane. The immediate surrounding area includes a number of sympathetically reconstructed and refurbished office buildings and excellent access is provided via Salts Mill Road from both Otley Road (A6038) and Leeds Road (A657) at the nearby junction to the north of the Leeds & Liverpool Canal.
The property is in close proximity, and easy walking distance of both Shipley & Saltaire Railway Stations, giving a good service to Leeds, Bradford, Keighley, Skipton and Ilkley. The surrounding area includes a number of major occupiers including Intouch Advance,
Beaumont Robinson, Incommunities, Ortho-Care UK etc. Nearby to the west is the Waterfront development which includes Regus, Advisor Plus Business Solutions, McMillan Cancer Support etc. Immediately to the east is the Saltaire Unesco World Heritage Site, which includes at its centre Salts Mill and New Mill, where occupiers include The Hockney 1853 Gallery, Bradford District Care NHS Foundation Trust, Salts Diner, The Book Shop, All Terrain Cycles, Early Music Shop, Carlton Antiques, Trek & Trail as well as a number of major commercial and industrial occupiers. Other nearby occupiers also include The Noble Comb Public House, Aagrah Restaurant, Ibis Hotel etc.
DESCRIPTION
Salts Wharf comprises of an attractive 3-storey stone built detached office building, constructed to a good standard in 2000 and incorporating high quality finishes including:-
• Access raised floors with under floor trunking
• Suspended ceiling with integral fluorescent lighting
• Gas fired central heating
• Passenger lift serving all levels
• Feature entrance area
• Modern WC facilities within the common areas
• Feature “balconies”
• Large secure surfaced car parking
• Timber framed double glazing
• Steel framed feature mezzanine areas


















